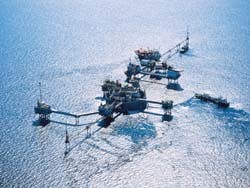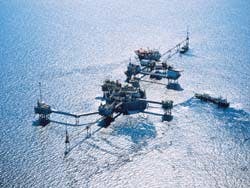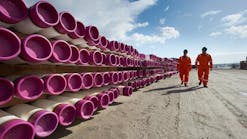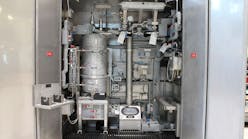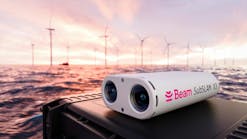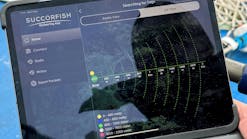SAFETY REPORT Phillips tightens smoke control on Ekofisk hotel
Major overhaul of HVAC systems in preparation for field redevelopment
Anthoni Mariathasan
Phillips Petroleum Norway
Aerial view of the Ekofisk complex.
Ekofisk, operated by Phillips Petroleum in Norway, is one of the world's largest offshore oil and gas fields, with 26 permanent installations. Currently, the Ekofisk complex is undergoing redevelopment, known as the Ekofisk-II project.
Two new platforms will be installed: 2/4X will function as a drilling and wellhead platform, and 2/4J as a processing and transportation platform. They will replace the existing drilling, production, processing and transportation facilities within the complex. In addition, some of the existing platforms will be renovated.
The Ekofisk 2/4 hotel, which provides much of the current accommodation facilities for the complex, will continue in this function even after redevelopment. However, renovation is required on the hotel's ventilation systems.
Installation history
The hotel was installed during 1978. It consists basically of four modules housing 134 two-man cabins, canteen, kitchen, hospital, cinema, trim room, chapel and various recreation rooms. These areas are ventilated by eight separate ventilation systems arranged to keep these four modules as individual fire cells.
There is also a helideck with support modules that accommodate the sky lobby and control tower. In addition, a cellar/main deck module contains various other facilities that perform support functions to the living quarters. All these modules are ventilated by individual ventilation systems.
The main accommodation modules were ventilated by eight different air handling units located in six individual plant rooms on the hotel. Main air supply plants were of a type designed for onshore industrial use, normally contained within an enclosed space.
Heating was provided by hot water heating coils which were supplied from a central plant located at cellar deck level. Cooling was by chilled water coils, again supplied from a central plant located at cellar deck level. Over the years, both these plants have been renewed or upgraded.
Air was extracted from the cabins by two separate fans, one extracting from the toilet and the other extracting from the sleeping areas. Air extract from the hospital isolation room was by a dedicated fan to avoid the spread of any contagious disease.
Distribution of air supply was via a dual duct system, supplying hot/cold air to mixing boxes in each cabin and recreation rooms. These mixing boxes were provided with thermostatic control to allow manual adjustment of the internal room temperatures from 15 to 22°C. All internal distribution duct was of light gauge galvanised steel, with most of this being of the spirally wound type.
Upgrade concept
General philosophy of the renovation work was to upgrade the ventilation systems to meet the present regulatory requirements, at the same time replacing worn-out ventilation plants. The chosen concept comprised the following main activities:
- Modify duct work to allow for variations in air flow rates to implement active smoke control in the living area.
- Improve fire rating of duct penetration transits between different fire cells and at main air inlets and outlets to the required fire rating.
- Replace all eight main ventilation plants using space available in the existing HVAC plant rooms.
Studies on fire situations show that loss of life arises largely from smoke inhalation, not as a direct result of the fire itself. With this in mind, an active smoke control philosophy was adopted to minimise spread of smoke from cabins to corridors and staircases.
In the hotel's original fire segregation philosophy, the four main accommodation area modules were considered as four fire cells. These were served by different air supply and extract systems that were mostly independent of each other. The advantage here is that people resident in a cell which is ablaze can escape to safety by moving into an adjoining fire cell.
Under the revised philosophy, the same four fire cells have been retained. However, a new fire detection system has been installed throughout the accommodation area which identifies the location of smoke on a PLC-based control panel. This provides immediate data on the location of the fire/smoke to the control room operator, who in turn can pass it on to hotel occupants and firefighting personnel. The original supply and extract systems proved adequate for this adapted philosophy.
Design and installation of the new ventilation system was split into two phases. The functional specification development phase examined the basic concept of active smoke control, and how this could be implemented in the main living quarters. It also identified actual passive fire protection as installed in comparison with that required by statute.
Air change requirements for all main quarters areas were also verified, and finalisation of air flow needs was executed. Particular reference was made to the cabins, which were to be given a higher extract volume than that of supply, the difference being made up by the supply to the adjacent corridors. This ensures that positive airflow always occurs between the two.
Supply ventilation systems were sized for cabins, offices and recreation rooms. Re-use of existing services and equipment was also investigated, and alternative installation possibilities were studied with a view to locating plant elsewhere, in order to simplify installation and downtime of the quarters during the offshore construction phase.
The study ensured that the new ventilation supply plants could be installed within the respective plant rooms. This left corridors and the main elevator as the only means of access for removal of the old plant and installation of the new plant, resulting in the new plant being manufactured in sections which were then assembled in situ.
Bidding procedure
Second phase of the project was the engineering, procurement, construction and installation (EPCI) phase. Here five contractors submitted bids for the work: all were allowed to go offshore to survey the systems intended for renovation, with a two-week period for bid preparation and submittal.
Main criteria adopted in selecting the EPCI contractor were project time schedule, project cost and quality of equipment used, with a high priority given to early completion of the project.
Although the Ekofisk 2/4 hotel remained in very good condition, all its supply ventilation plants were badly corroded and needed replacement, mainly due to the fact that no moisture elimination equipment had been incorporated in the originally designed and installed main air inlets.
During the renovation, new cooling and heating coils were added to the new ventilation plant. However, as the spiral wound, galvanised steel plate distribution ductwork was in good condition, this was retained. It suggests that ductwork used to transport dry, warm in a protected offshore environment can last a long time.
Air change rate and heating/cooling load calculations were performed, leading to optimisation of the new air handling units. Changes were also made to the refrigeration plant to improve its cooling capacity.
Adapting the conventional smoke design philosophy improved the overall safety aspects of the offshore work environment. Fewer fire dampers were employed: in almost all cases offshore these create problems due to sticking mechanisms, with resultant unreliability of operation.
Use of a functional specification proved advantageous in the EPCI selection process. The specification developed contained all the technical data necessary to make an EPCI bid, and allowed receipt of comparable bids from all the contractors within two weeks.
A less documented functional spec would have entailed a lot more analytical work and extended offshore surveys by the bidding contractors, costing them extra time and money. It would also have resulted in less comparable bids that would have needed more time-consuming and difficult bid evaluation work.
Copyright 1995 Offshore. All Rights Reserved.
